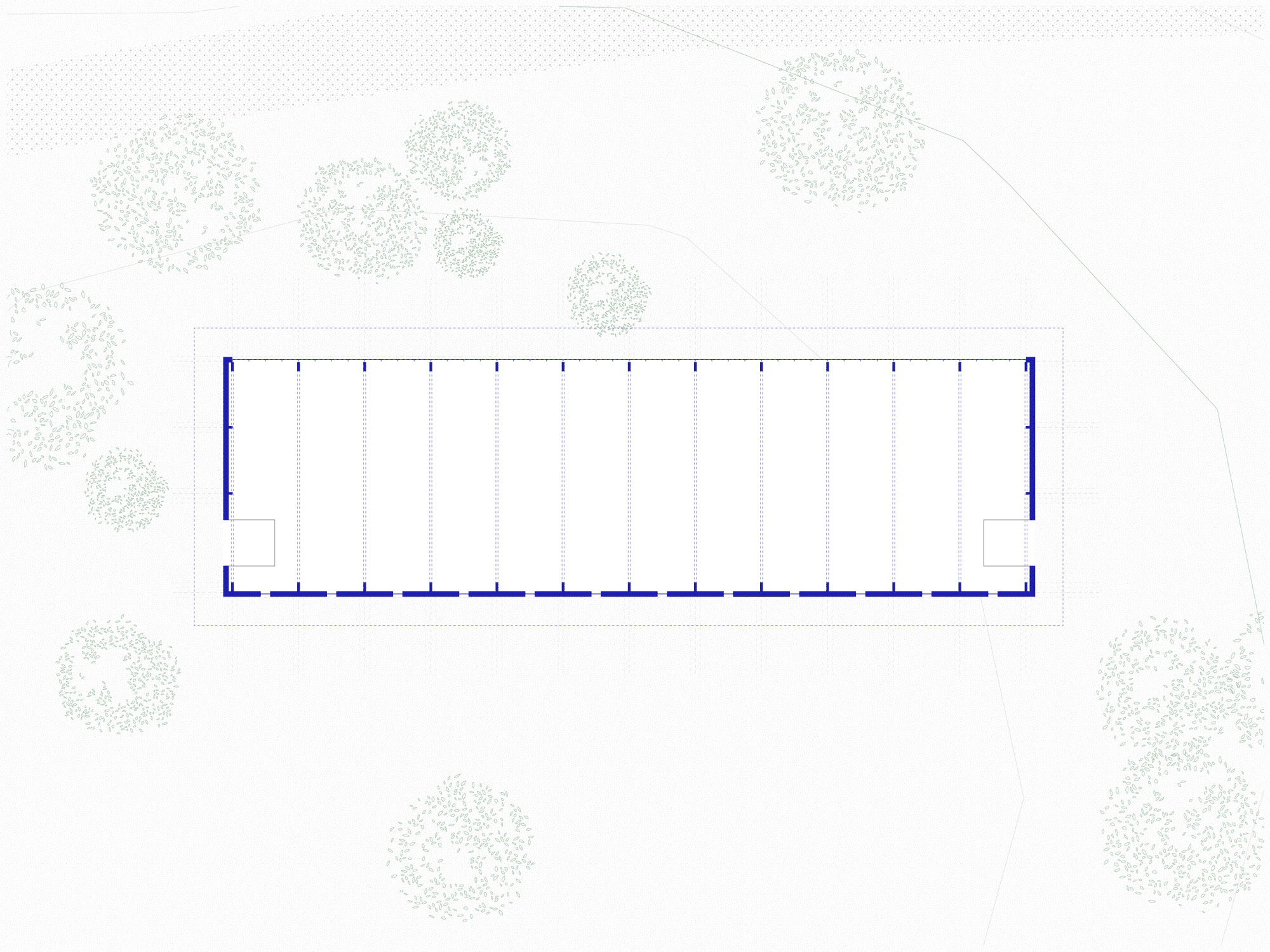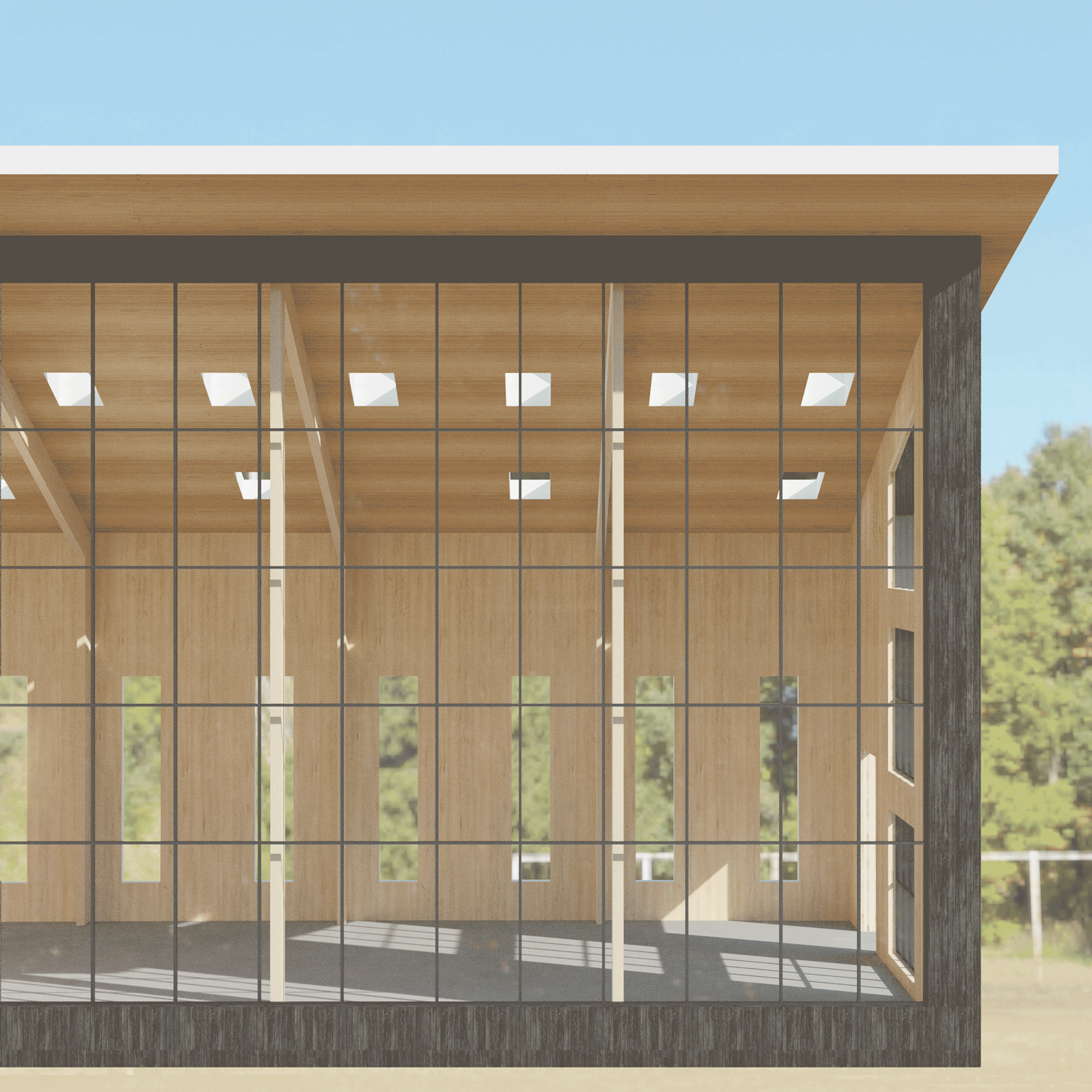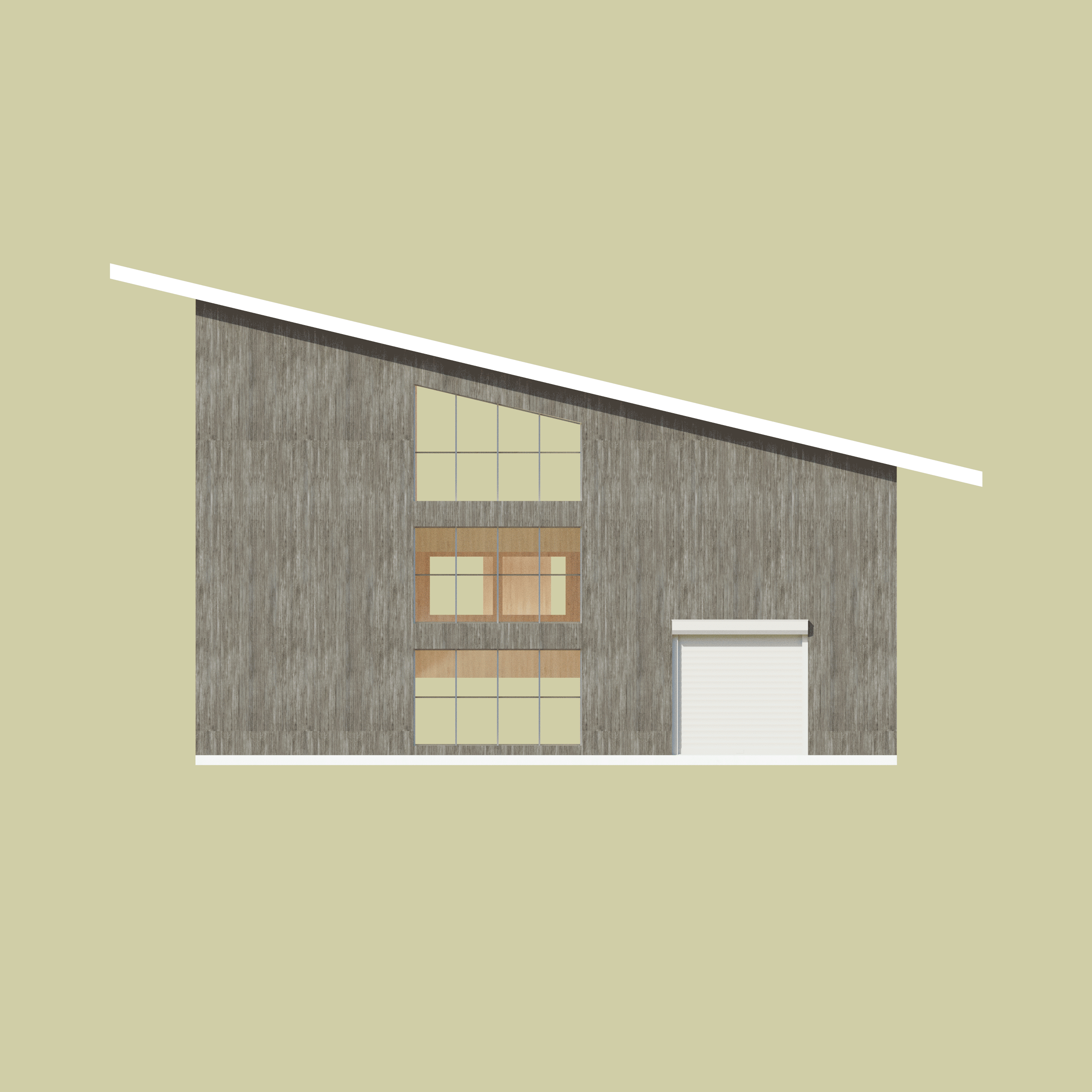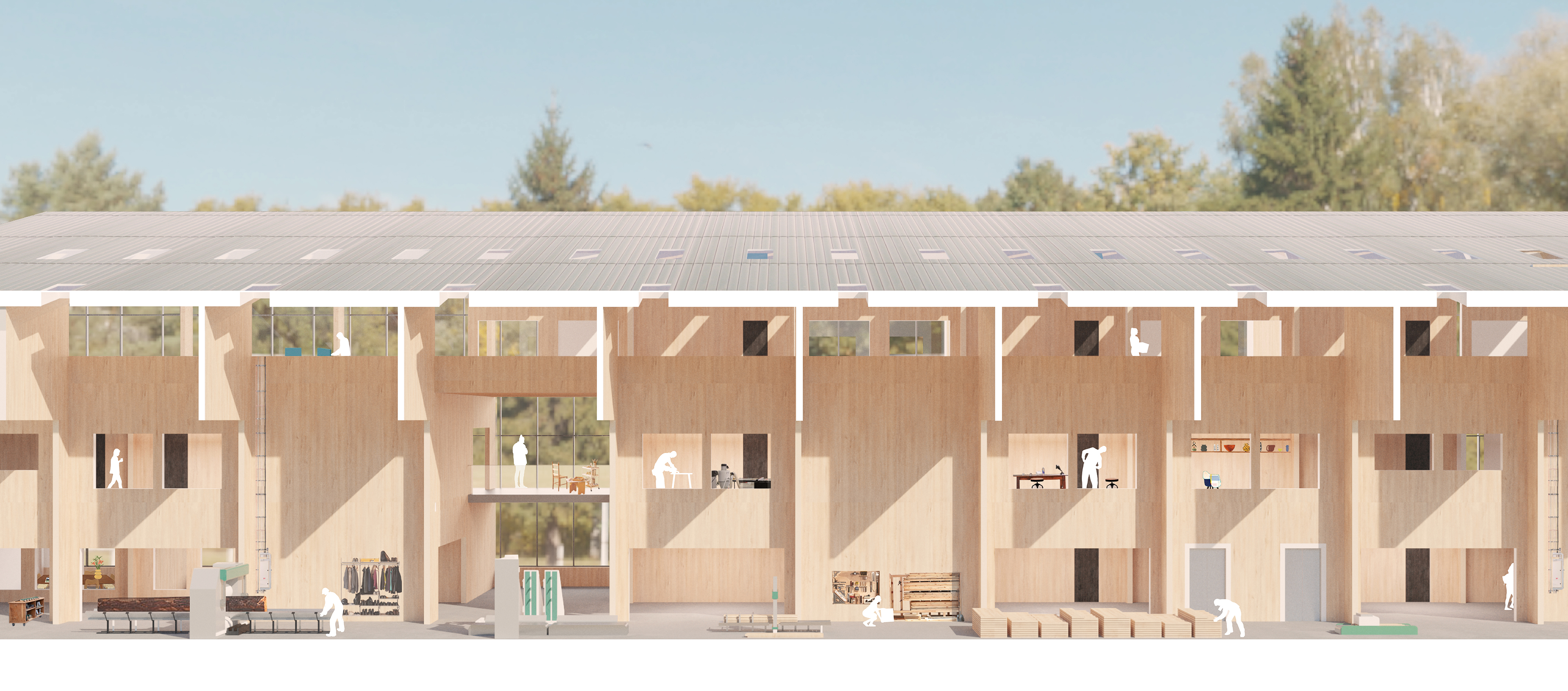Toward a new rural density
Completed under Lindsey Wikstrom for ADV IV: Scales of Environment - “Fringe Timber”
The writer Elisa Iturbe describes “carbon form” as a spatial manifestation of the myth of a limitless supply of energy and resources. Our current built environment, which is designed under the premise of this limitless energy, has created configurations of space that manifest our power structures, the state of our economies, and our cultural practices and values. In the years to come, architects are crucial in deciding how best we can build systems that support how we will live in the future. Since growth is inevitable, the way in which we build is more important than ever.
This proposal for a new timber flow in Newburgh focuses on changing our perception of manufacturing as a process that must be distanced from the activities of everyday life. Beginning with a reallocation of 2,000 acres of agricultural land to be used for timber farming, the project establishes a framework for controlled growth.
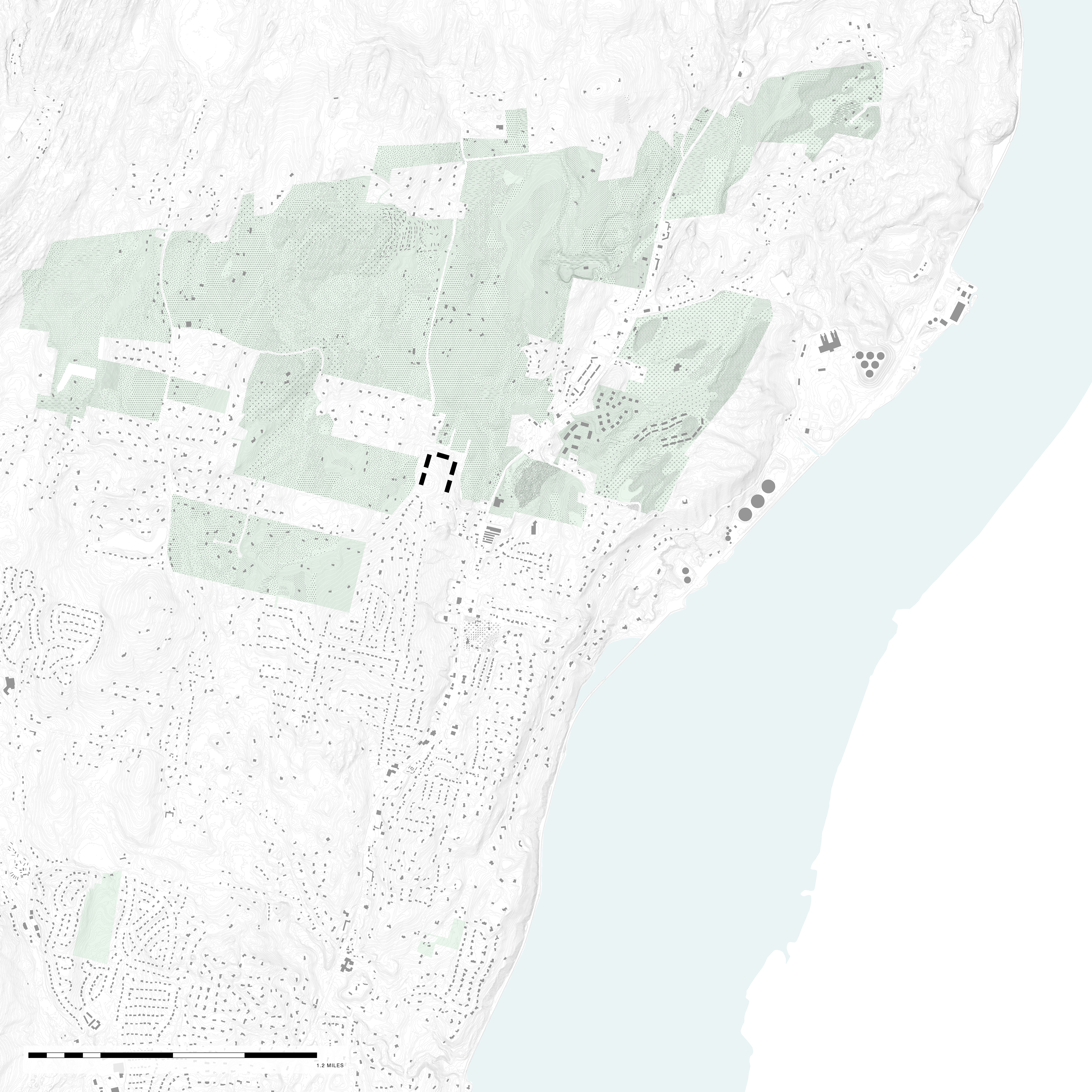
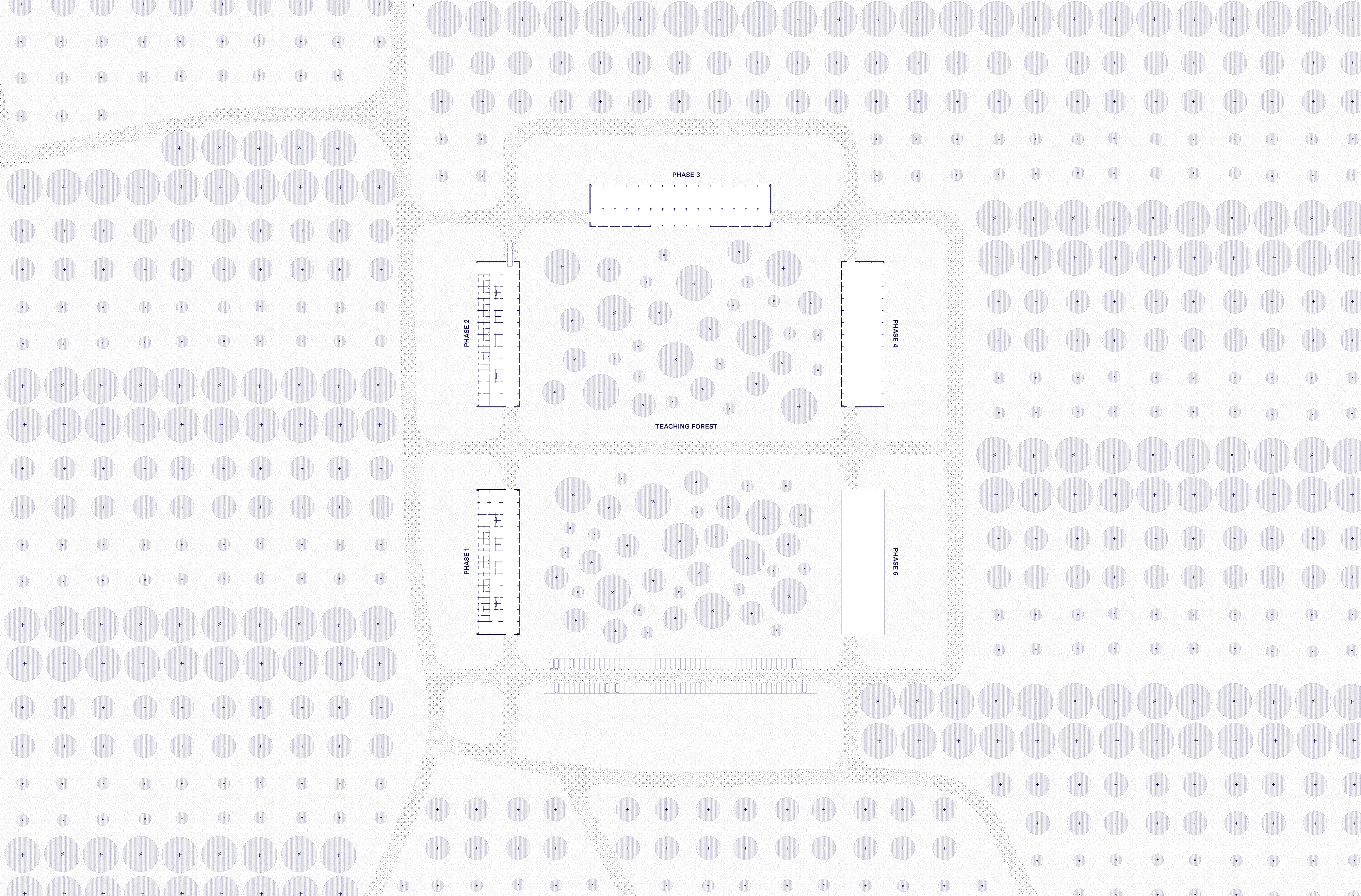
It aims to propose a new form of rural density for the town of Newburgh that integrates small-scale manufacturing, education, and living, resulting in a new form of self-sufficiency. It represents a potential beginning transition of the rural condition – one that is moving away from focusing on supplying the cities that it borders.


The building uses a composite DLT and concrete slab for horizontal elements and CLT for vertical elements, with the addition of large glulam members that act as a portal frame to hold up the roof. This flexible construction system will allow for different types of spaces to be created with a limited kit of elements, and with the help of soundproof partitions, further subdivide the space for personal living. Redundancy is necessary in order to create future flexibility: the ability to expand and contract space within the building envelope allow for the building to adapt to change over time.
